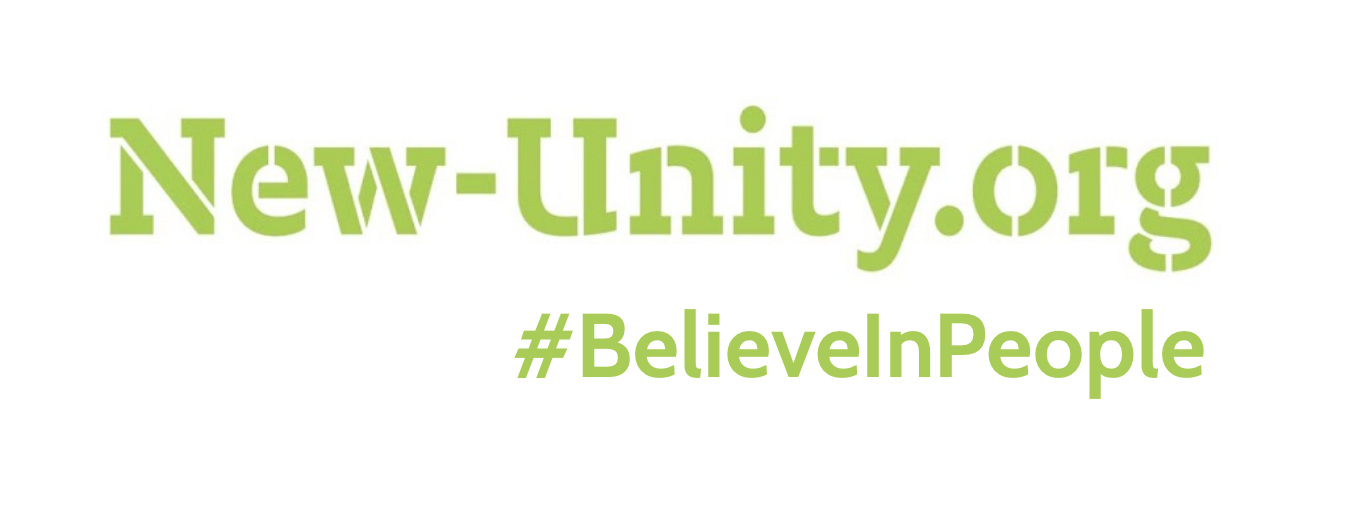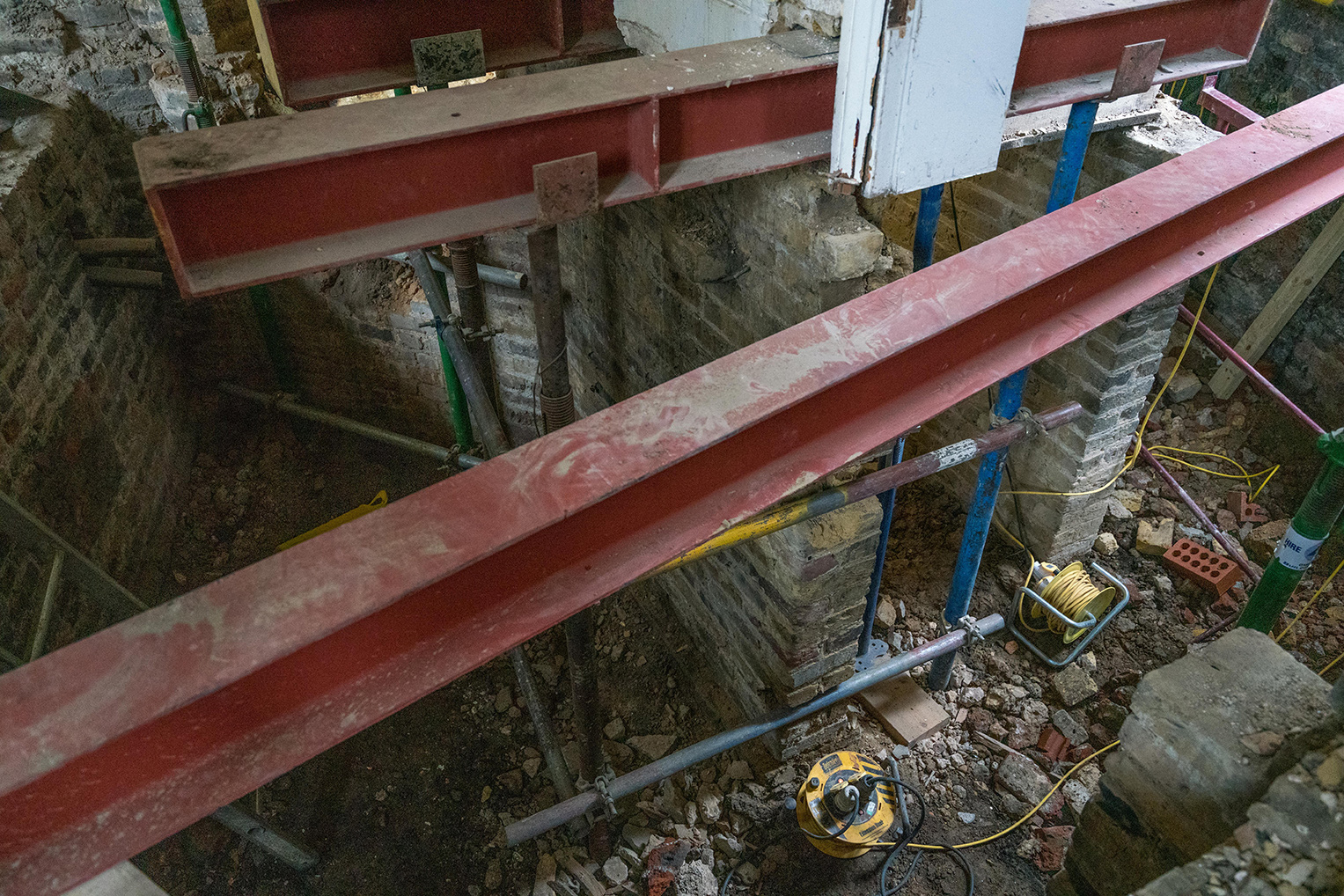NGMH renovation: rapporteur report #2, March 2019
/Words and images by Marcus Duran, New Unity’s project rapporteur
Date: Wednesday 20th March
It’s a cold and grey morning in March and all the doors and windows are open in the back part of the Meeting House. There’s a very good reason for this. In the meeting rooms stands an imposing digger, driven and controlled by one of a four-person team responsible for breaking up the century-old layers of concrete, soil and London clay that lie beneath the kitchen and meeting room spaces.
One of the digging team tightens up the action on the neck of the digger
The open windows are allowing some of the fumes produced by the digger to be released out of the building, therefore minimising the impact on the team.
A top layer of manual digging - all done by hand with spades - has already taken place. A number of “test-pits”, were dug by hand, to work out the depth of the existing footing at the back of the meeting room. Manual digging continues to be a feature of the work, as the team begins to reach quite tight crevasses at least three meters underneath the original flooring.
Throughout the space the team have carefully placed “needles” into precisely calculated spots dotted around the room. These play the vital role of carrying the full weight of the walls above, allowing the safety and space required to create a pocket where the steel rods can be inserted to introduce the new and permanent structure.
The downstairs meeting room and former kitchen are an intricate myriad of steel rods criss-crossing across the open space underground.
Work is about to commence in the main chapel, with the introduction of a “birdcage” scaffold which will be placed underneath the main skylight. This will allow work to commence on the ceiling of the chapel and for closer pre-renovation inspections of the higher parts of the walls and ceiling to take place. This will lead on to the next stage which will focus on removing the existing paint and plaster from the walls.
One set of historical features that have been recovered and which are set to be reintroduced at later stages are the plaques and slates that once hung on the southern wall of the chapel. These have been carefully packaged and will be renovated off-site shortly.










