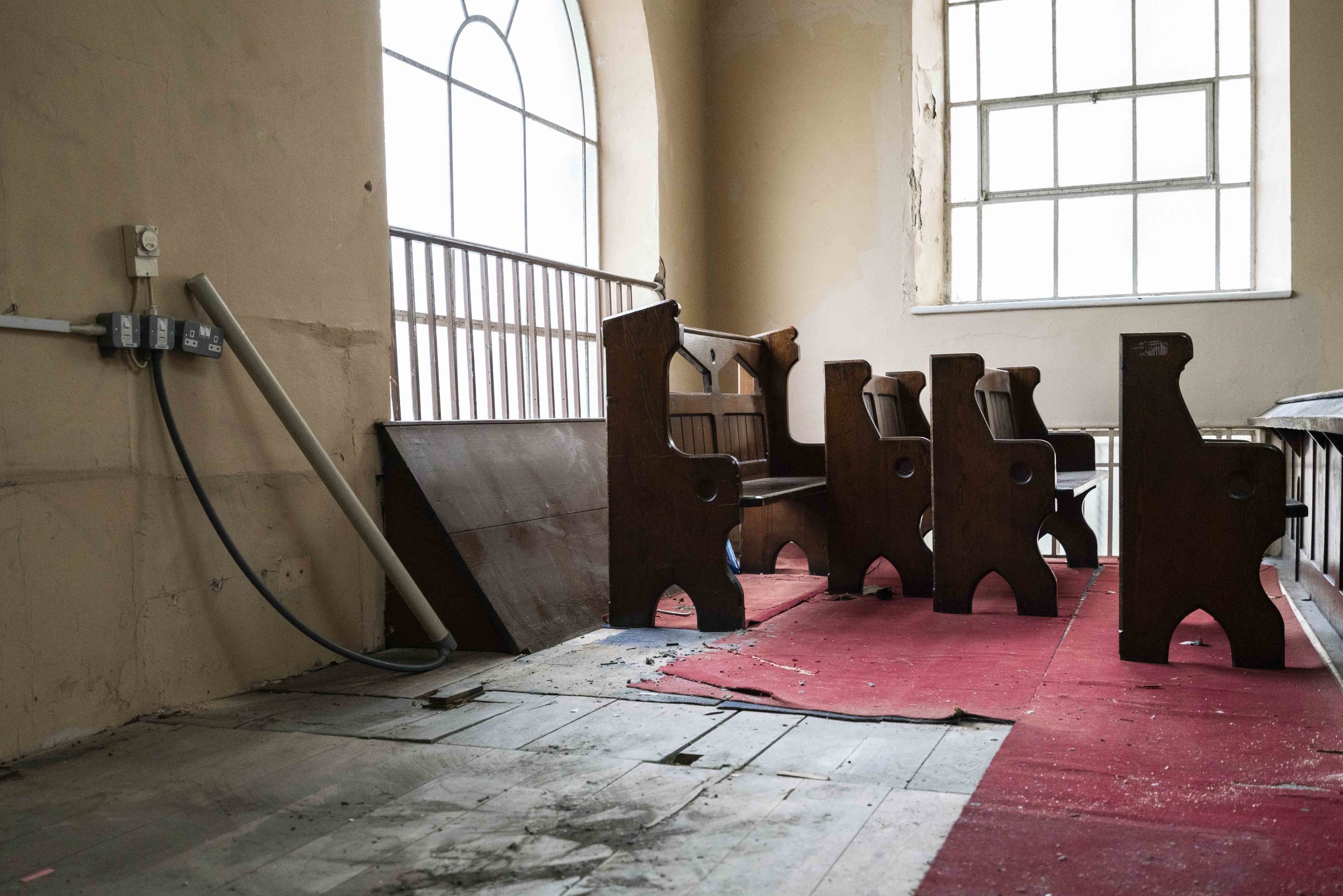NGMH renovation: rapporteur report #1, February 2019
/Words and images by Marcus Duran, New Unity’s project rapporteur
Date: Tuesday 5th February (the day after the official start of the building works)
It’s Tuesday 5th February, and it’s the second day of work on the site. There’s an eerie stillness running throughout an historic building that is about to experience another cycle of physical change.
February has been defined by the arrival of the site team as well as major preparatory work throughout the 300-plus year old Meeting House. During this settling in period, much of the known building remains intact – but by the end of the month it is clear that these are the closing moments of familiarity.
All the rooms are completely empty, apart from some very small fragments of the community’s life dotted around in the small clusters of rubble and rubbish swept aside by the builders in both the kitchen and the Meeting House’s main space.
The removal of the organ was the first physical change to the building and now, where it once stood, there only remains some rectangular patches of threadbare carpet framing wooden flooring. As a result the gallery has become much airier and expansive and in return more daylight is reaching the pews down below.
The outside of the building also has a bare quality, although a few days later the signage for the HLF project goes up giving neighbours and the public at large a good idea of what is taking place on this historic corner of Newington Green.
Someone has accidentally left a discarded doll’s pink pushchair on the inside of the gates at the main entrance. This prophetically marks the area which will receive the sloping wheelchair access as part of the building’s new entrance.
Date: Monday 28th February (a month or so in)
By the time of my second visit on Monday 28th February the full scope of the internal building works had become much more evident, in particular throughout the vestry, kitchen and meeting room spaces. Here the flooring has been ripped back altogether. In the case of the floor on the southern half of the kitchen it has revealed bare wooden struts sitting above the existing foundations.
This preparatory work is setting the way for a “reduced dig” which will initially use machinery to peel back some more top layers of bare flooring. Manual digging will then continue working its way into the underground space that sits around the existing basement. In order to make the structure of the surrounding walls safe and secure the team will carefully insert steel rods into each wall.
The whole of the Mary Wollstonecraft room has been set aside for the site office. Various plywood partitions demarcate a set of new spaces that offer a fully-purposed centre of administration, planning and rest, including a couple of toilets, meeting room and kitchenette.











