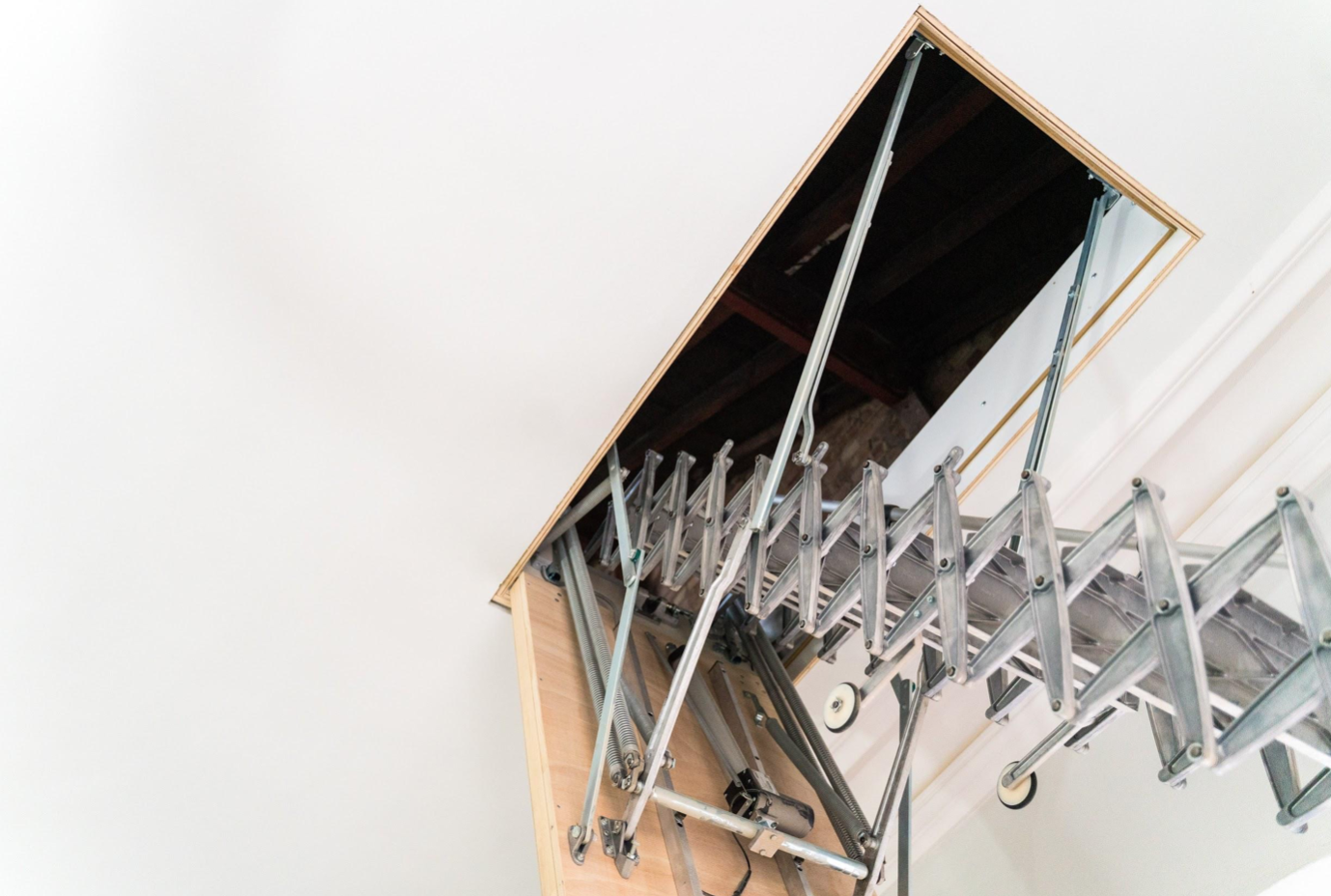NGMH renovation: rapporteur report #11, January 2020
/Words and images by Marcus Duran, New Unity’s project rapporteur.
The renovation of the Newington Green Meeting House is happening with the support of the National Lottery Heritage Fund.
Date: Tuesday 14th January 2020
Every corner of the Meeting House is being worked on. Notice the hatch and ladder to the loft in the background.
The Meeting House is teeming with busy activity. In every corner and at every turn there is some kind of adjustment, fitting, hammering or screwing going on. Joiners, tilers and carpenters are to be found in every corner of the building. With the majority of the heavy work complete, much of the project will now focus on sealing the skin of the interior and making sure that all the fittings, surfaces and appliances will be in the best shape possible for eventual use by members of and visitors to the Meeting House.
New wooden flooring was being laid out meticulously across all of the Meeting House floor, weaving its way around the pews, whilst also leading effortlessly up the new wheelchair access ramp to the stage.
Wet room almost complete.
The functioning spaces in the basement await the imminent installation of new toilets and sinks but the final shells and plumbing are all in place. The “wet room” has taken on its end shape and looks fantastic with its gleaming white tiles. Many of the meeting spaces are being fitted with sleek cupboards and large quantities of storage space. In the coming weeks these will be painted in brilliant white to add extra lightness and depth to each space.
Whilst final technical touches are being made to the elevator system, people can now move effortlessly by foot between the basement and the other floors in the back of the building (Img. 4). The new hatch and automated stepladder in the Meeting House was being tested on the day of the rapporteur’s visit.
The kitchen space was filled to the brim with wood and flat-packed appliances, as well as other furnishings, which were being put together by two joiners. Most importantly the space has now come to life with the new interior demonstrating a clear separation between the kitchenette, serving area and social space.
Labels mark the new storage space throughout the building.
The elegant step ladder leading to the loft space.
Natural and artificial light illuminate the busy work taking place in the Meeting House.
Kitchen appliances being fitted.
Staircases connecting the bottom to the top of the building.










