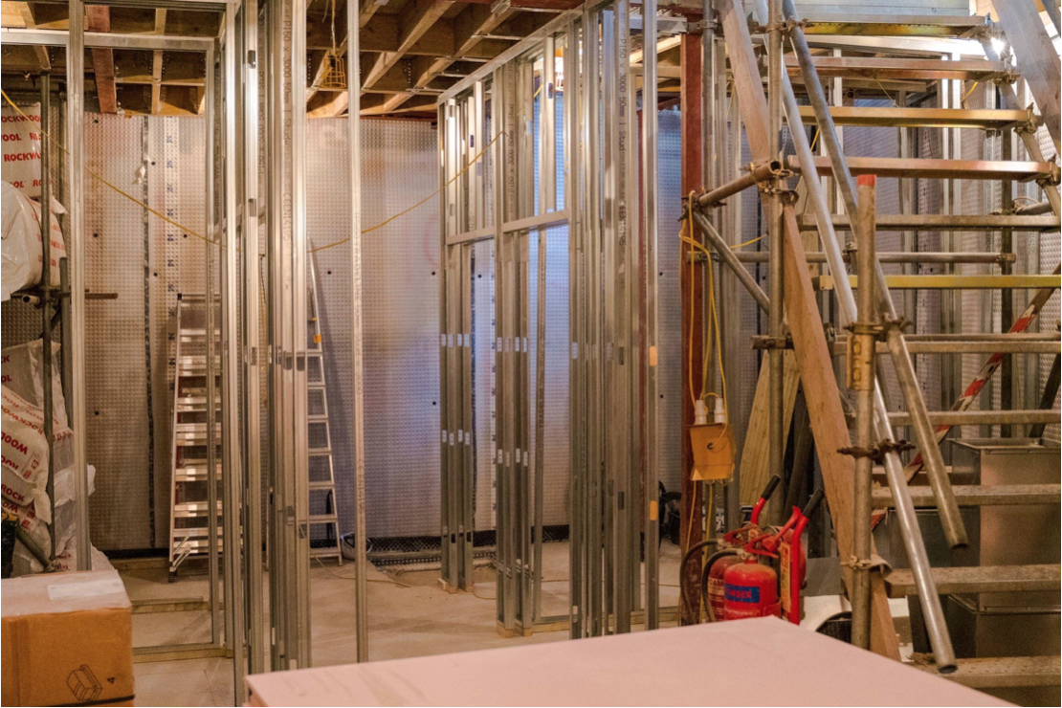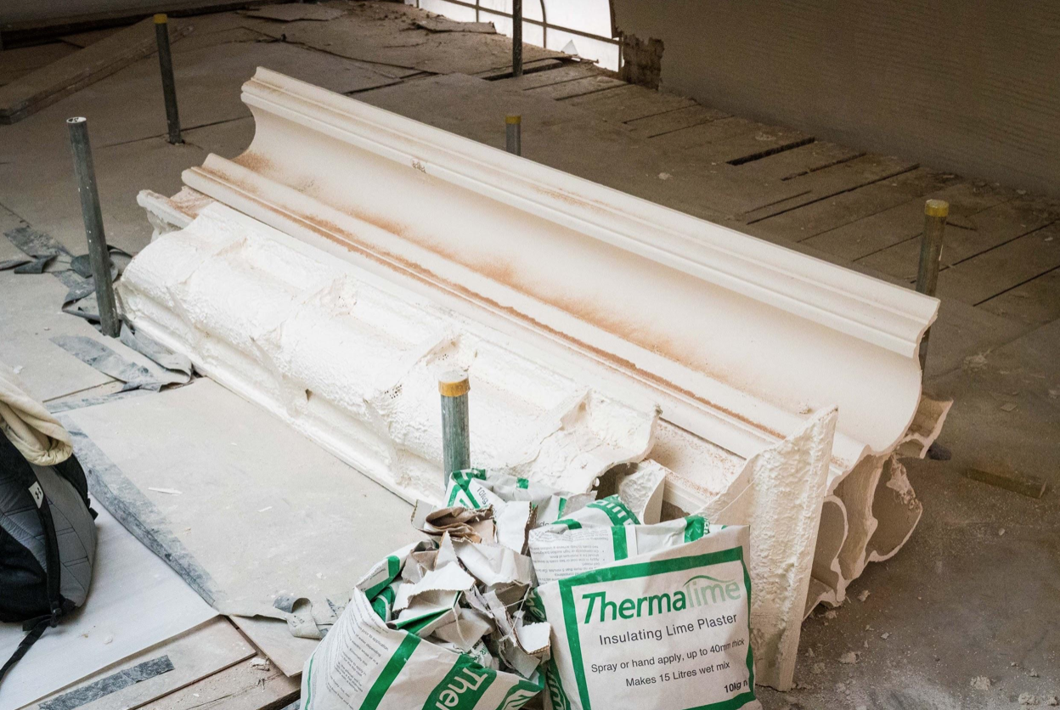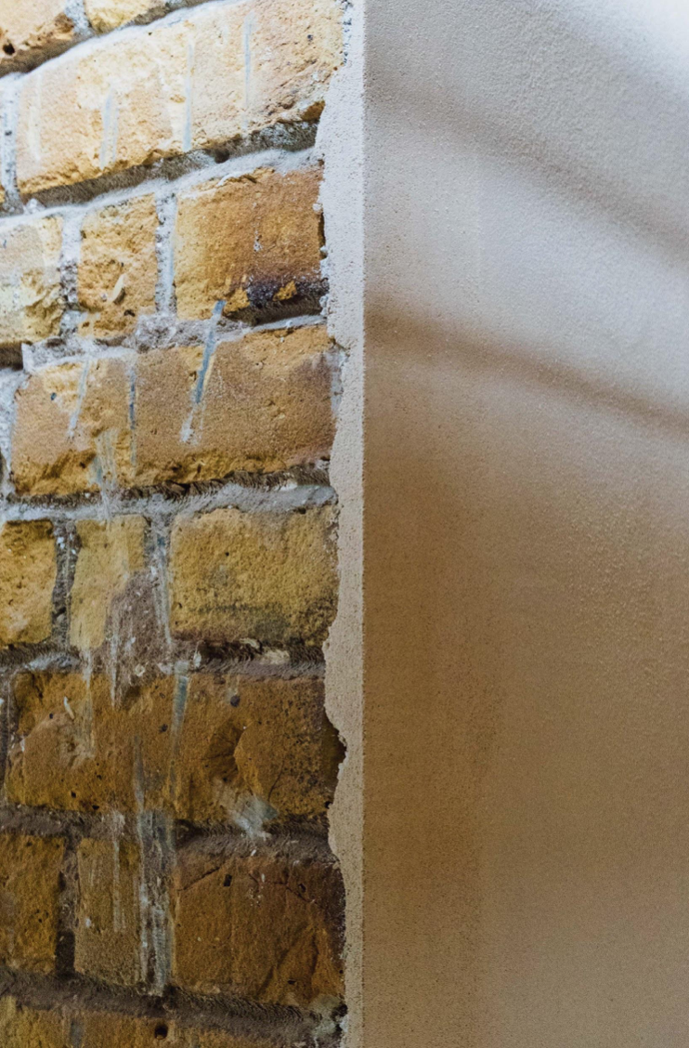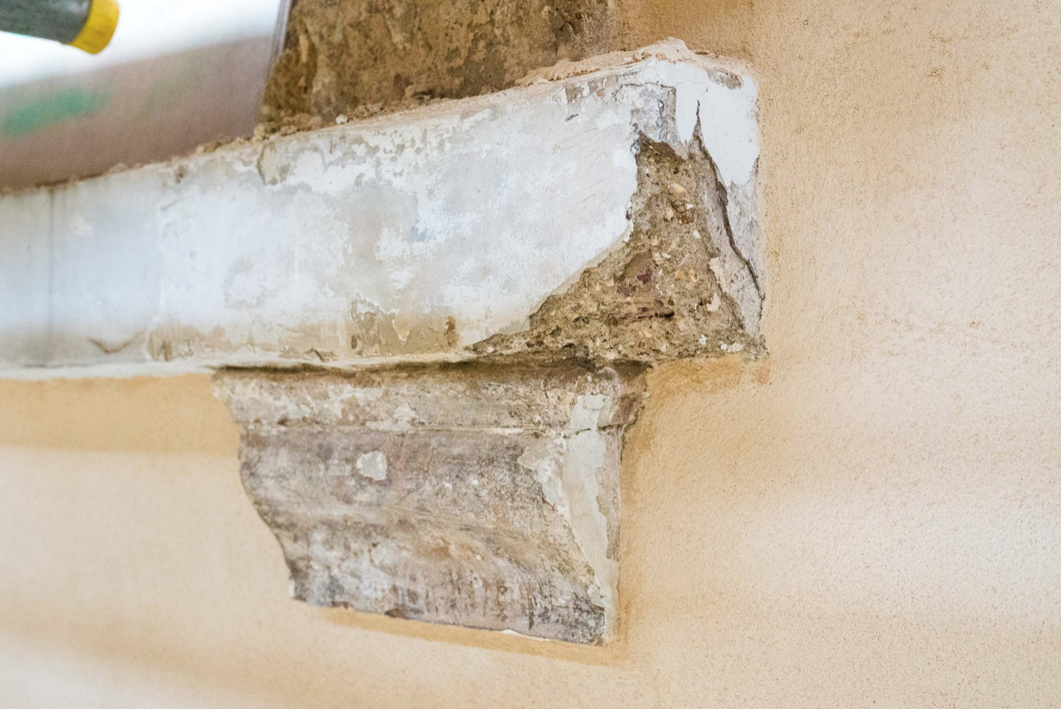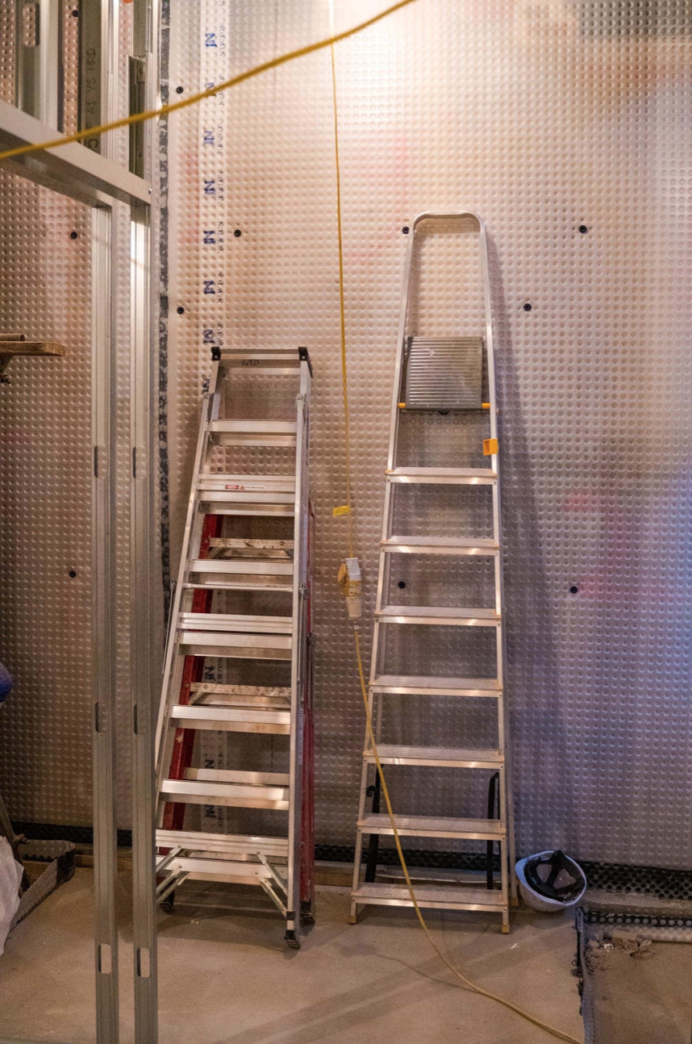NGMH renovation: rapporteur report #7, August 2019
/Words and images by Marcus Duran, New Unity’s project rapporteur.
The renovation of the Newington Green Meeting House is happening with the support of the National Lottery Heritage Fund.
The Newington Green Meeting House will be re-opening in early 2020 with a packed programme of heritage events and more. We’re recruiting for a number of people to help ensure this programme is successful – check out the full list of vacancies here.
Date: Friday 6th September 2019
Ladders lead to the top level of the “birdcage” scaffold and beyond that the brilliant white of the renovated ceiling of the Meeting House.
The renovation of the Meeting House ceiling is almost complete. A seamless coat of elegant white paint has been applied to every square inch of the new ceiling. One result of this new surface is that the higher parts of the Meeting House are already emitting a lighter and calmer feeling, even though the lower parts of the scaffolding still leave much of the space below in shadowy exclusion. Replacement corners to the ceiling have also been fixed to the edges, which provide an elegant framing.
The ceiling represents a really important milestone. The priority now will be to bring the focus of the renovations down into the mid and lower portions of the chapel, which are still defined by exposed brick and woodwork.
Temporary steps lead out of the basement.
Another very visible achievement is the limestone rendering of the building’s front exterior wall. All of this work has been done by hand. The next stage is the remaining stonework repairs on each of the Meeting House’s exterior window frames and then further painting and decorating. This magnificent new skin will protect the building from the elements but will also crucially provide the necessary ventilation to protect the building’s overall structure.
The work on the basement is reaching its final stages. The pictures here highlight the network of metal frames that will hold the new partition walls in place and will separate the various compartments of the new basement, including the toilet, lift and meeting room.
The basement is ready to receive the new partition walls that will separate the new compartments, including the new lift, shower, toilet and meeting room.




