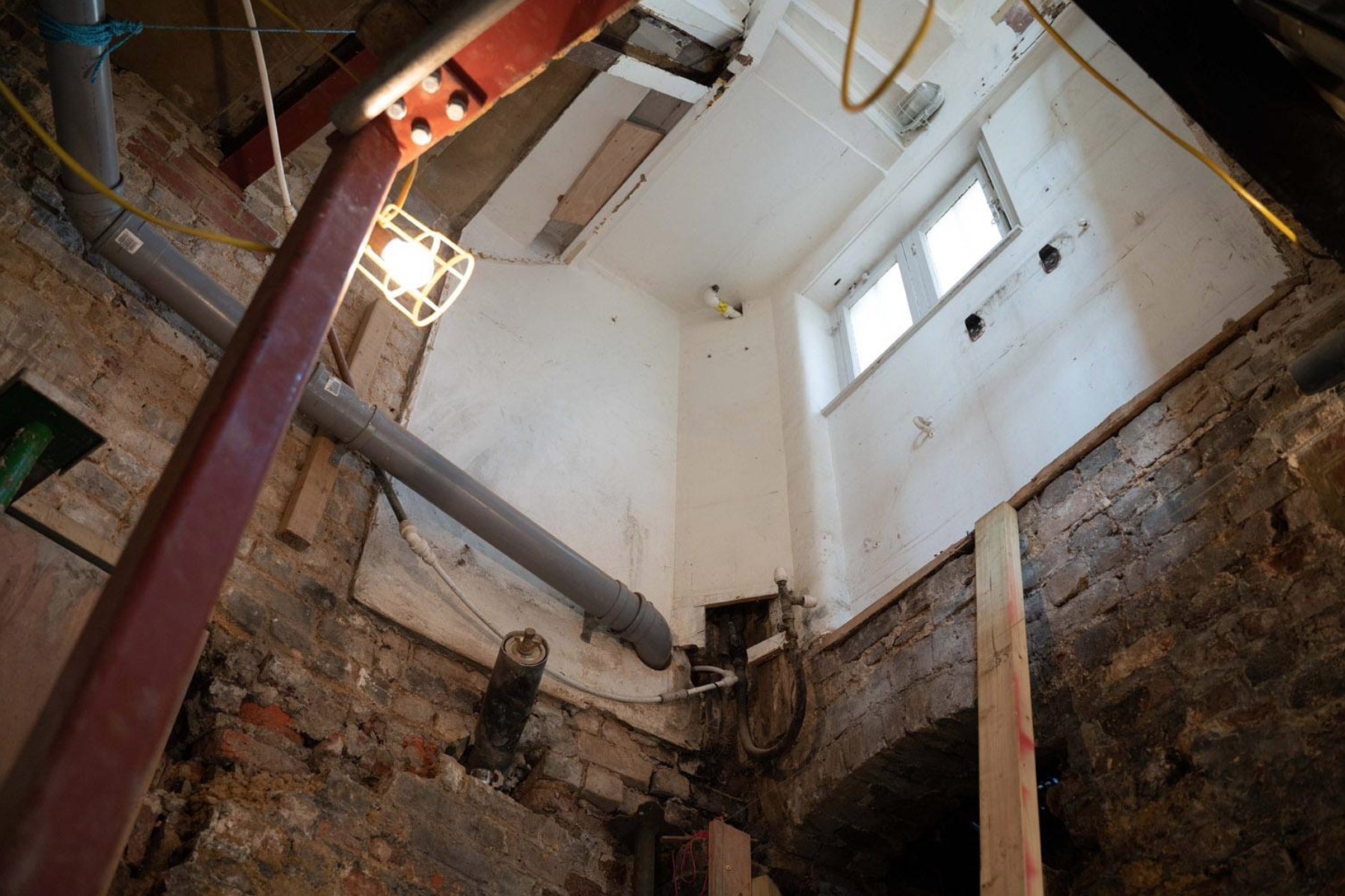NGMH renovation: rapporteur report #5, June 2019
/Words and images by Marcus Duran, New Unity’s project rapporteur
Copy editing by Nelson Batista
Date: Monday 7th July 2019 (covering June)
After weeks of meticulous and persistent digging the building team has now reached the far side of the new basement meeting room. Concrete-filled and reinforced walls are now on all four sides of the basement. In the coming days construction work and some digging will continue beyond the far side wall into the small courtyard. Nevertheless, there is a real sense that the Meeting House has undergone a major transformation in terms of its working space as part of the National Lottery Heritage Fund-supported renovation.
Builders by the far side of the new basement space.
The corner of the basement reserved for the new lift shaft.
The Meeting House is now an intricate mix of multiple projects happening simultaneously across the floor, ceiling, roof, external walls and brickwork. One of the most complex objectives is to introduce new heating systems underneath the flooring. A patchwork of wooden floors has been lifted, revealing complex layers of soil and old wiring. The delicate process of laying the new piping within this web of wooden struts is not an easy one.
Looking up from the basement at the former bathroom.
Passers-by on Newington Green will have begun to notice the peeling away of the building’s outer paint. This work involves a mixture of chiseling the paint off by hand as well as using a combination of paint-stripping gels to extract enough of the old paintwork to reach the original brickwork. Overall the brickwork is in good condition, but there are isolated patches of brickwork that are crumbling due to the issues of inadequate ventilation that this work will ultimately rectify. The plastering team members continue to weave their specialist magic across the exterior surface, addressing any irregularities before the building is coated in its new paint.
What lies beneath: wooden floorboards are temporarily removed as the team begins to introduce the much-needed underfloor heating.
Delicate paint stripping in progress on the Meeting House’s facade.








