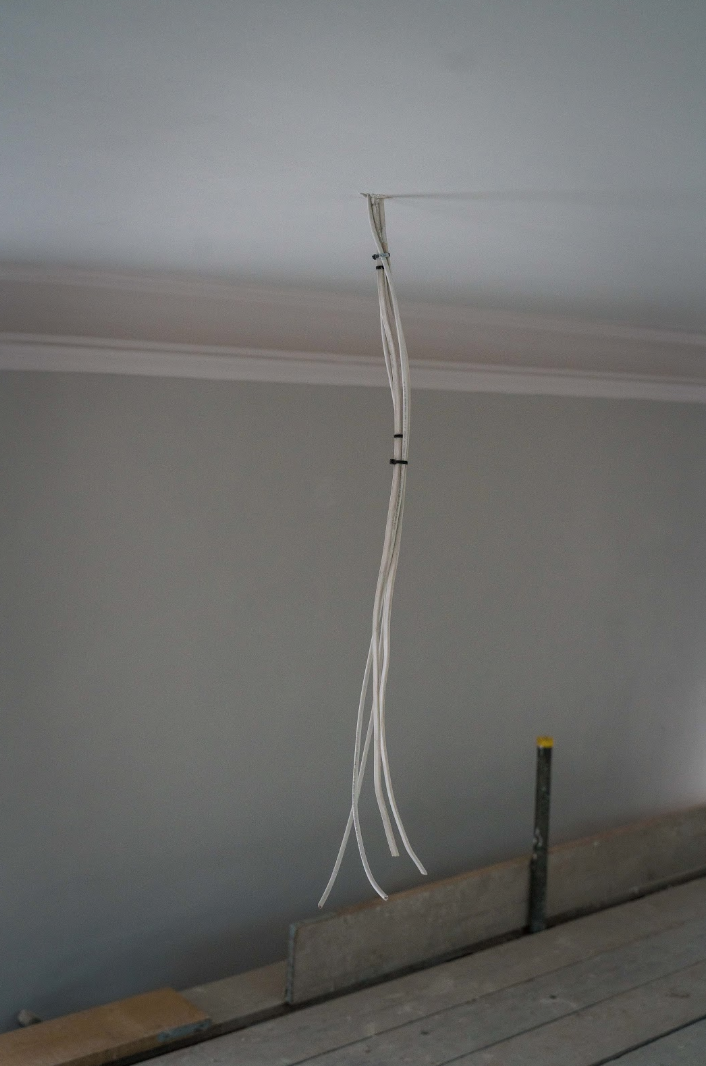NGMH renovation: rapporteur report #9, November 2019
/Words and images by Marcus Duran, New Unity’s project rapporteur.
The renovation of the Newington Green Meeting House is happening with the support of the National Lottery Heritage Fund.
Date: Thursday 14th November 2019
The newly revealed front facade of the Newington Green Meeting House.
After months hidden from full public view, the newly prepared facade of the Newington Green Meeting House is shining its brilliance onward into the dim autumn light of Newington Green. The limestone surface is fixed and in place. This work is incredibly significant to the longevity and integrity of the building, and therefore represents a major milestone in terms of addressing the original basis for the project.
The newly painted limestone facade in its full glory as the sun shines down.
Wiring awaits the hanging of new lights.
Similar advances are taking place on literally the other side of these outward-facing walls. The final touches are being made to the decoration of the Meeting House’s ceiling and interior walls. All the wiring is in place to hold the new lighting rig that will hang above the congregation and guests, and in the coming days much of the “bird-cage” scaffolding will have been dismantled.
Before easy access to the ceiling and roof ended, the rapporteur made one final special high-altitude visit to the top of the building through the two new hatches that have been fixed into the structure of the building. The first hatch will be located in the south-west corner of the Meeting House ceiling. This will hold a remote controlled mechanism that will lower a ladder all the way to the ground. The second hatch leads from the loft area on to the roof of the building.
Not all of the new changes that have been observed are as large-scale as the aforementioned in this report. However, their impact is nevertheless noticeable. The new lift shaft, for example, now holds a lift. And two small clear-glass windows have been inserted into the existing row of frosted window panes that run alongside the back of the seating area in the Meeting House. Their introduction is significant because there is now a clear line of view running from the stage area all the way to the people coming in through the front door. One small design feature like this has suddenly provided a fundamental line of connection that previously did not exist.
The final views from the top of the interior scaffolding.
The hatch leading to the external parts of the roof.
Two clear panes of glass provide a line-of-view to the main entrance.
A sealed lift door in the Mary Wollstonecraft room.










